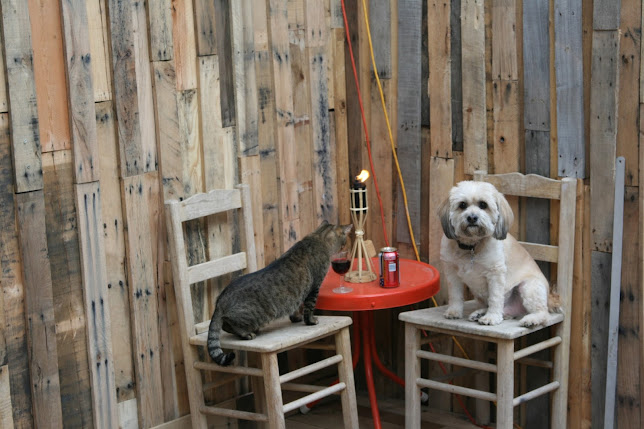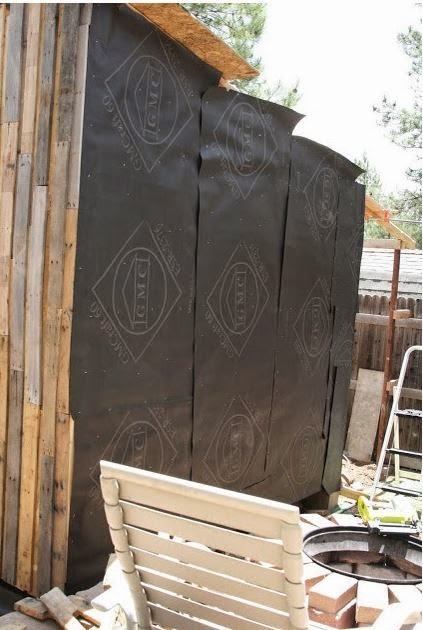July 2, 2013
This blog will feature the highlights, trials and tribulations from my latest project: building my studio. For years, I've been working out of my garage. While it's been nice to have the creature comforts close at hand, it has also created an overabundance of dust and other toxic and nusance materials floating in the air and settling on the floor (and pets) of our home.
We recently decided to commit the last open space in the back yard to building my studio. Besides getting it away from the house, it also has the benefit of being much closer to my kilns. This will mean less breakage as well.
I didn't have much in the way of financial resources when I conceived of this, so I sought out alternative building materials. The first thing that came to mind was to use pallet wood. it's free, it's strong, and generally very available, if you find the right source.
This
is a typical load on my Toyota Tacoma. I could usually stack about 23
pallets plus misc. wood . I was able to scrounge multiple and varied
pallet types from local businesses. However, this piecemeal approach to
collecting was proving to be too time consuming. The Big Box stores
don't give away much of anything, let alone pallets. However, through
word of mouth, I found a source in a local company. The beauty
of this is that they are once used, solid oak pallets. It's really
absolutely beautiful wood. What with all of the dwindling forests around
the world, it truly breaks my heart to think that most of the time,
this wood is simply trashed.
This is how the back patio looked for much of the time... Fortunately, Jill was on vacation for the worst of it.
My first design was to construct one building that was 120 sq ft., so as to avoid having to purchase a building permit. But as I began to examine the space, it occurred to me that making two smaller buildings, with the kiln in between them, would not only allow me to create more than 120 sq. ft. of useable space, it would also allow me to create two dedicated work spaces... one for creating and one for glazing. In the past, space constraints forced me to have to use the same space for both endevours. This required me to stop making and clean up so that I could glaze, only to have to put the glazes away and reset the space for making again. With the two building concept, I am excited that I can have ongoing projects in both studios simultaneously.
And so it begins...
The first order of business was to ready the space for the first building, the glaze studio. Previously, we had two 4x8 garden boxes. This was taken last summer, long before I'd decided to build the studio. You can just make out part of my kiln to the right. I'll show you more of that later.

I needed to consolidate those into one. This also provided me with an opportunity to explore the surface I was planning to use on the studio buildings.
This was the new garden box. I made it higher so Jill wouldn't have to
bend over as much. I also made it larger so there would be more space
for plants. Jill wanted me to add a wider edge on two sides that could
serve as alternate seating when we have parties.

Yeah, I know... it looks a lot like a California hot tub from the 70's. Some aesthetics die hard.
For the finish, I simply hosed the dirt off of the pallet wood, let it dry and then coated it with boiled linseed oil to seal it. I used a garden sprayer for this and it worked fine. I did thin it a tiny bit with mineral spirits, but it still seemed to coat the wood well. I was very pleased with how the oil brought out all of the subtle nuances of the different wood grains.
By the way, that beautiful stack of wood in the background is what's left of the full cord of Shaggy Juniper that Jill got me for Christmas. I have a nice fire pit that I like to stoke up quite frequently. I did a lot of this during the winter while I was planning for this project.
The next step was to put down the footprint and flooring for the first building.
While I committed to using primarily pallet wood, I also used other sources as well. I was fortunate enough to score over 400 sq. ft. of 3/4 inch cabinet grade oak plywood from a storage unit auction. It was all cut in 2'x2' squares and varnished on one side. Apparently it used to be the dance floor from an old strip club. That's right, the floor of my new studio is the dance floor from a strip club. It takes "Ghost" to a whole new level.

I also scored an aluminum covered table that I plan to use in my glaze studio. "So.,.", you may be asking yourself, "What did you pay for all of these treasures? " Nothing. They were absolutely free. I just happened to be at the right
place at the right time and they wanted it all cleaned out. It was quite
the find.
This is how I went about breaking down the pallets. My new best friend
was a Ryobi recirculating saw that I bought off the shelf for $50.
I
laid down a basic 2x4 frame on cinder blocks filled with concrete. I drove rebar into the ground in the cinder block hole before pouring the concrete. This helped stabilize the foundation. I
covered the framework with a tarpaper moisture barrier. I also used a
bit of construction adhesive to minimize squeaking and shifting of the
panels. I laid them out in a parquet pattern to try and highlight the
grain of the wood. I'm afraid this effect has been lost with the heavy
coating of varnish. The floor plan of the glaze studio was approximately
6' x 8' with a notch cut out to accomodate our pine tree. The kiln is in
the background.
Here is the completed floor.
For the first building, I pretty much maintained the structure of the
pallets and just screwed them down to the floor. I'd done this
previously on a small storage building, but that was un-insulated. I'll
talk more about that later and why I changed building tactics with the
second building.
Here is another view. I basically set up the first layer and then leveled it off with a 2"x4" before adding the second layer.
Stan kept a watchful eye as I worked. He was my safety officer and made
me adhere to all of the current safety standards. He's wise beyond his
years.
Molly was second in command, but knew best to stay safely under one of our metal chairs, in the likely event of a collapse.
To be Continued...






















































