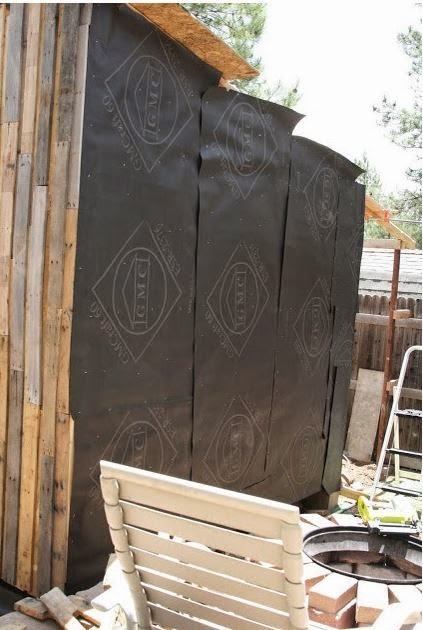July 20, 2013
With the Monsoon season fast approaching, I had to start working on the second building before finishing the first one. My original target date for completion was July 1st. I've had to rethink that. I'm hoping for Mid -August now. (sigh)
Here is a shot of how my original "kiln pad" looked. This is the space to the right of the first building.
The first step was to tear down the existing structure.
Then I had to scoot the kiln over so that I could open up the space to accommodate a larger building. Close your mouth, Barry. This part did not go smoothly...
I then laid down the floor for the second building. It's
approximately 9'x11. I used the same concrete filled cinder block supports like I did for the first building. There are also extra support boards to support the 2'x2'
square flooring panels. I then put a layer of vapor barrier over that.

I snapped some chalk lines to help guide where I was going to put the floor panels down. 

Next came the floor panels. I put them unpainted side up this time,
thinking I might like to put a clear varnish over them. I ended up using
the same porch paint for both studios.

Once the floor was finished, I started building the walls. This time, instead of using the
pallets
as they come, I completely broke them down and then used the
wood as I would normal wood.
I made sure that my measurements, that is
the space between the studs, etc., matched
standard building codes. My
hope is that this will make it easier to install the insulation and
drywall.
Here is a picture of the walls going up.


And finally, a shot of the siding in place as well as the door. I also finished the space between
the two buildings, but I'll post more on that later.
Until then..






No comments:
Post a Comment