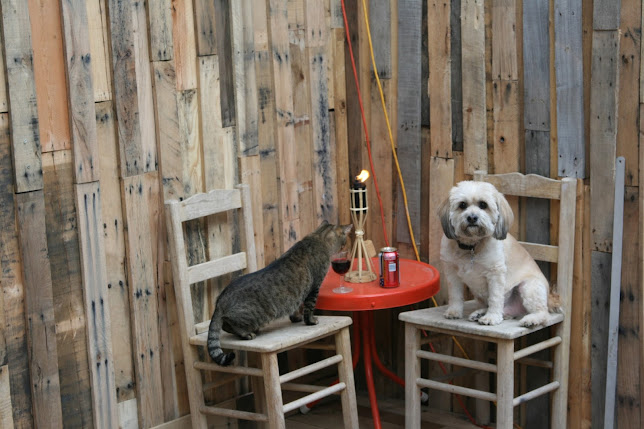July 21, 2013
Let's see, where was I? Ah yes, the second building. If you'll notice in the last picture from the previous post, I had also laid down the flooring that connects the two buildings and runs in front of the kiln. The idea was to have it flush with the floor of the clay studio so that I could roll my ware cart right up to the kiln. I also wanted to build a wall in front of this space to help protect the kiln as well as block some of the noise produced by the burners when I'm firing.
So... Here it is:
This is the shot as I was completing the "deck" that will be in front of
the wall. I used the
stripper flooring for the area right in front of
the kiln as this will be covered by the middle roof.
In front of the wall, I constructed the pallet wood deck.
This is the deck completed. I sanded it a bit just to remove some of the burrs, but for the most
part it was pretty flush.
up the space a swinging door would.
Here is the view looking from the glaze studio into the clay studio.
Stan and Molly enjoy a tasty beverage together at the end of a long day.








Love it! Molly's a champ. Your studio building work is really great and I am truly sorry about your finger... Found this through Musing about Mud-Carole Epp.
ReplyDeleteHi Judy, Thank you for the comment. I'm still a bit new at this blog thing. I apologize for the delay in my response. Carole's blog is fantastic and I really appreciate her sharing my blog on hers.
DeleteThanks again for writing.